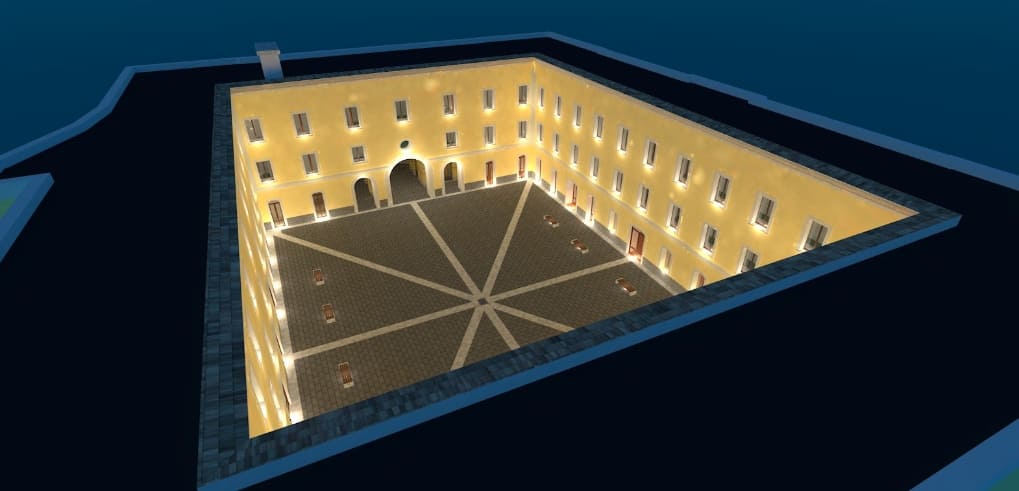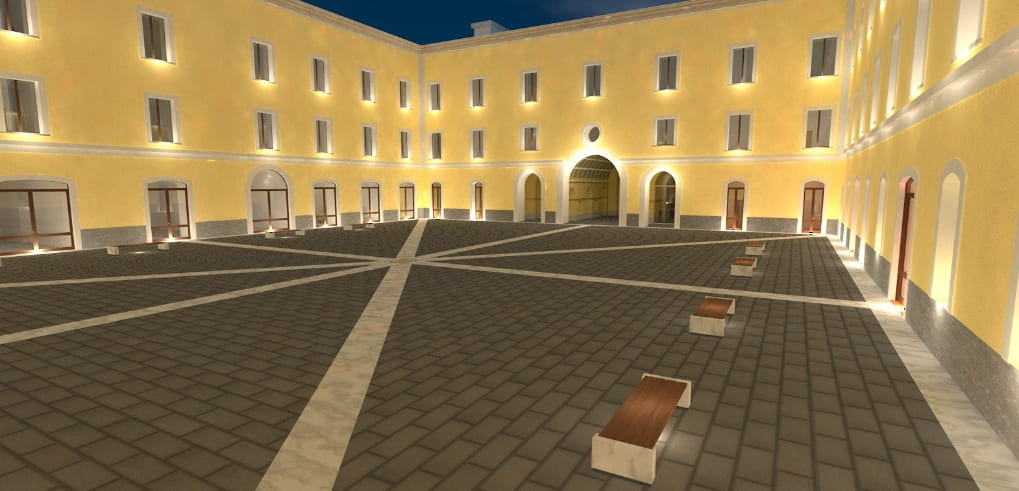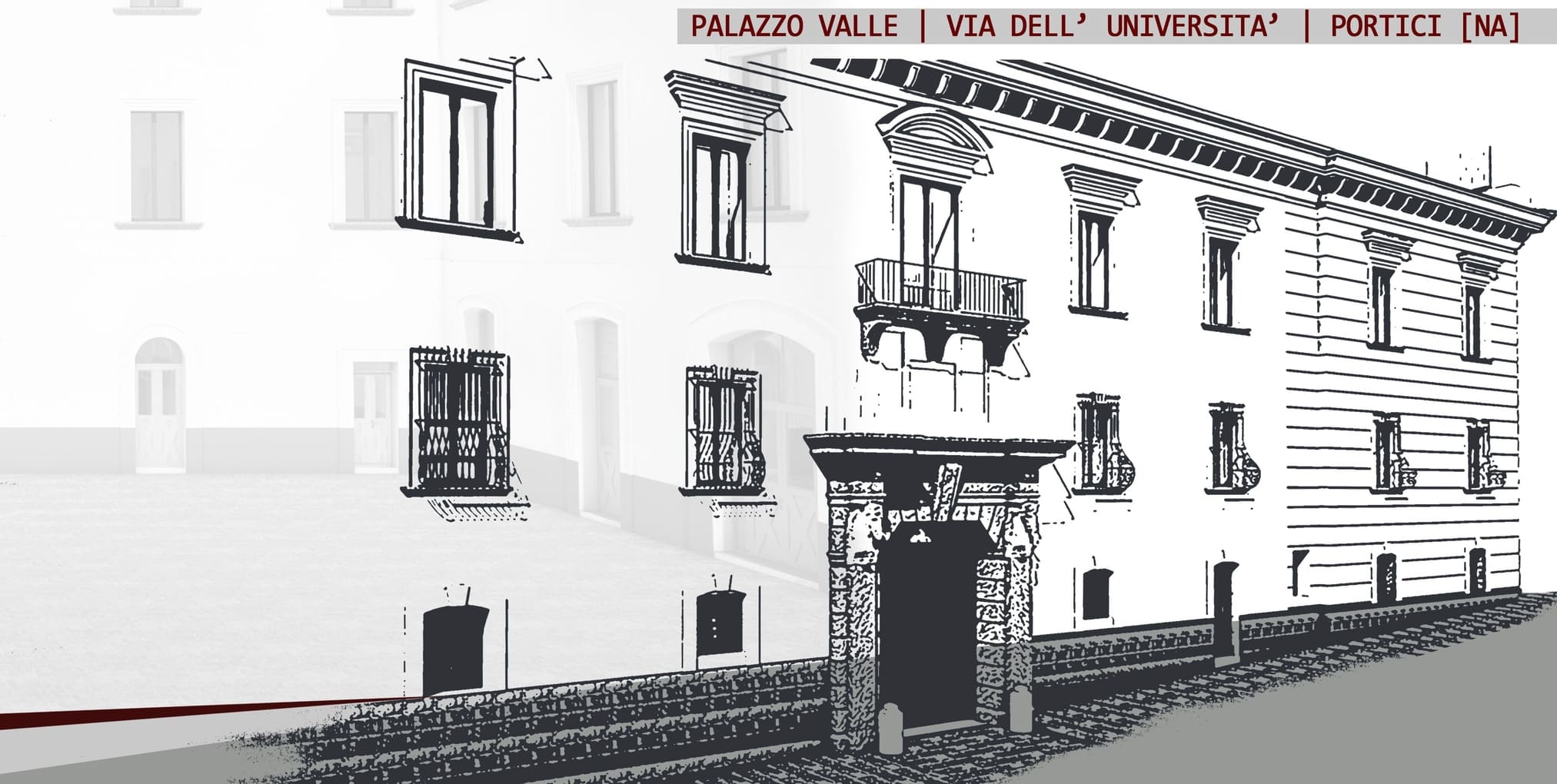The historic Palazzo Valle for a new life.
Palazzo Valle, historic building, adjacent to the Royal Palace of Portici, intended as a training and updating school for the Penitentiary Police.
Palazzo Valle, in Portici, adjacent to the Reggia, is a historic Bourbon residence which in 1780 King Ferdinand IV bought from Nicola Balle (Valle) to then use it, in 1787, as a cavalry barracks.


Over the centuries, the building has undergone several changes of intended use and is currently the seat of the School of Training and Update of the Penitentiary Police.
The rectangular layout with a neoclassical facade extends over a large central courtyard and is spread over 3 levels of considerable value.
The building underwent a geometric, architectural, structural, material and instability survey, a re-functionalisation, restoration and conservative redevelopment project, plant and energy adaptation (definitive and executive design).
All with BIM modeling in compliance with the minimum environmental criteria (CAM).

Among the elements of the most outstanding architectural value, the entrance portal and the façade along via dell’Università represent the spearhead of the entire complex.
The designs have been regularly checked and validated.
Restoration work is currently underway.
SERVICES:

The reduction of the environmental impact under the banner of ecology and sustainability, has seen the adoption of suitable and safe materials for health, technologies aimed at limiting heat loss and the installation of systems powered by renewable sources.
The objectives aimed to heal the cracks, to restore the harmony and beauty of the whole, to prevent the collapse of the masonry vaults with the use of FRCM meshes.
The building, keeping the original character intact, has fruitfully updated the standards of aesthetics, safety and innovation.
