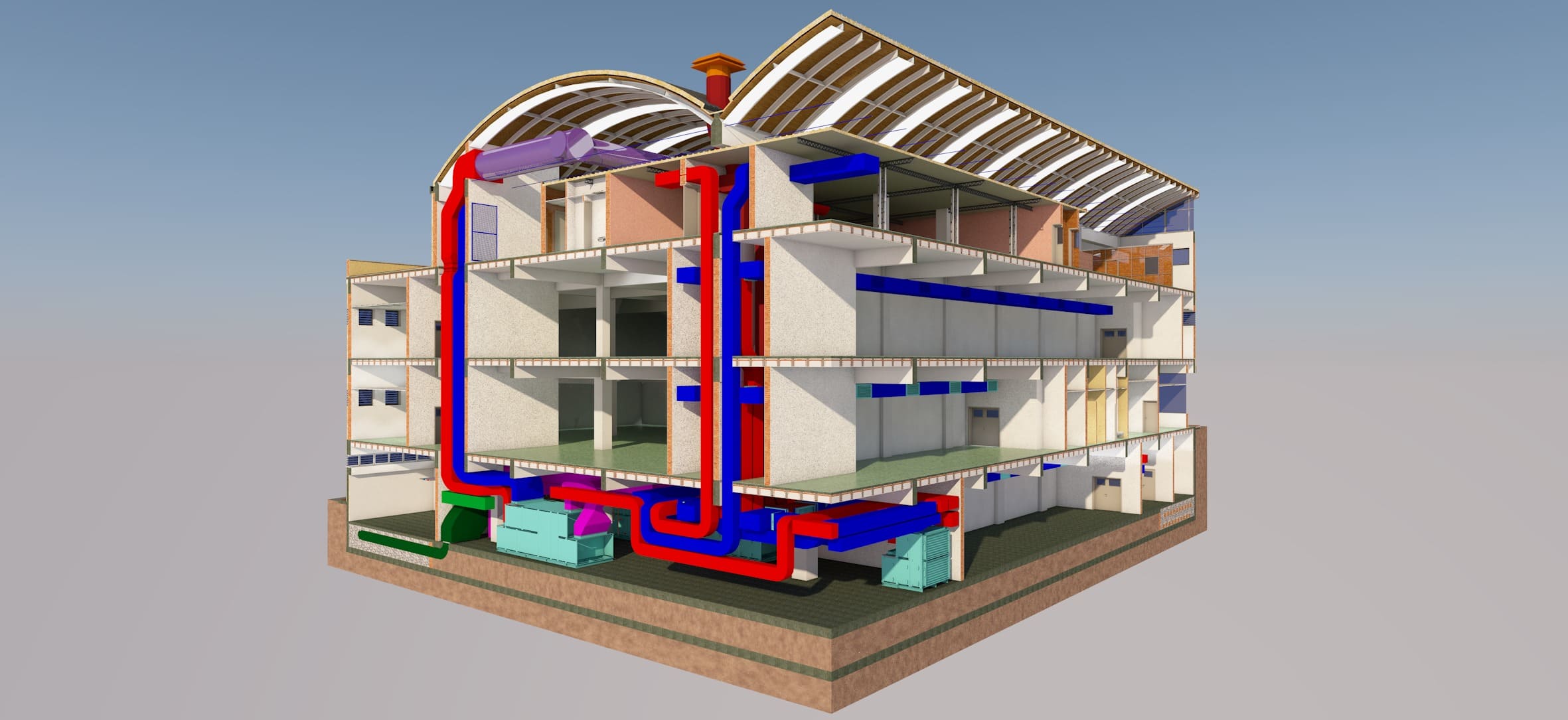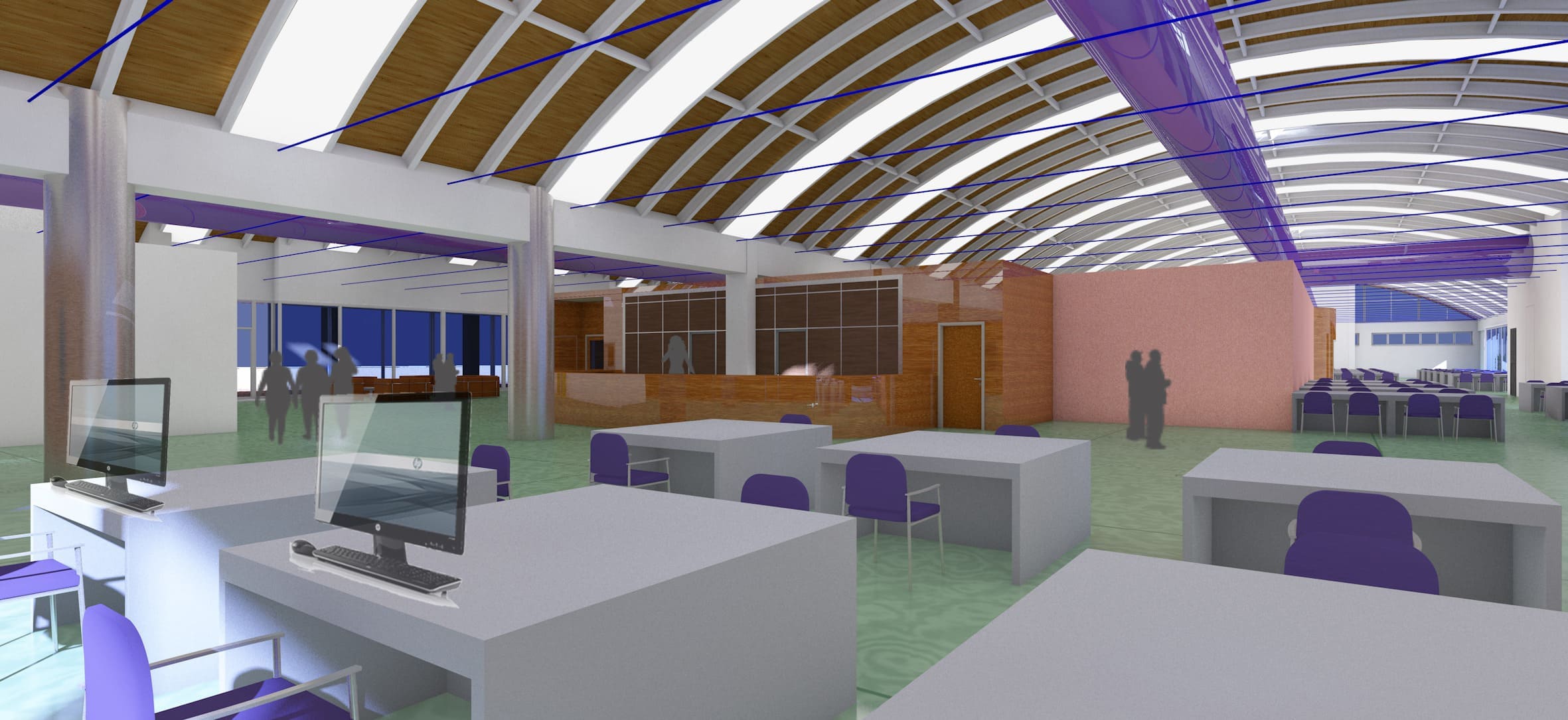The design was implemented with BIM methodology. Software used: Archicad AutoDesk Revit – CDS – Mastersap – Edilus – Termus – Tsystem – Antifocus. The development achieved in the model is comparable to LOD 300.
The method of implementation of the BIM methodology used collaborative model exchange and information flow management procedures, through the exchange of data according to the IFC protocol between the AICI Engineering design groups that took care of the specialized designs (Architectural. Structural mechanical and fire-fighting systems, electrical and special systems, safety coordination).

The service presented has strong connections with those based on the tender, in fact these are multi-storey public buildings (3 buildings), intended for offices, archives, deposits, accommodation, services, etc. services, etc.
The method of implementation of the BIM methodology used collaborative model exchange and information flow management procedures, through the exchange of data according to the IFC protocol between the AICI Engineering design groups that took care of the specialized designs (Architectural. Structural mechanical and fire-fighting systems, electrical and special systems, safety coordination).

Architectural design of re-functionalization and adaptation of the building envelope (insulation systems, replacement of fixtures, renovation of the roofs) – Building in class “A° (reference class for the year of design – 2015).
Structural design of seismic upgrading through carbon fiber wrapping of pillars and nodes, cladding of pillars (buildings A and B) consolidation of the floors with insertion of a collaborating reinforced hood, consolidation of the vaulted roof with mesh, anti-breakdown intervention with a glass fiber: anti-rollover system for perimeter walls system Design of electrical and special systems – lighting and driving force, photovoltaic, video surveillance, anti-intrusion, fog generator “deterrent” system, CCTV system, fire detection system, data network, network feed systems external.
Design of mechanical conditioning systems of the mixed type (air water), with radiant floor (heating and cooling); sanitary plumbing system double drainage system and closed circuit solar thermal rainwater recovery and forced circulation; fire-fighting system with hydrants, with insertion of a booster pump; water supply network, sewerage, gas supply.

Plano-altimetric, geometric, material and degradation survey, crack pattern – laboratory site investigations – verification of seismic vulnerability – preliminary and definitive architectural, structural and plant engineering design – opinions (Municipality of Rome – Special Superintendence for the Colosseum, the Museum Roman National and the Archaeological Area of Rome – Fire Brigade – Lazio Region – A.S.L. Rome – Court of Auditors of Rome).
Core drilling on reinforced concrete structural elements; SONREB (rebound hammer + ultrasound); exploratory essays on reinforced concrete elements with concrete cover removal; pacometrics; carbonation tests; samples of armour; floor load tests; bow load tests: radar investigation with XScan; exploratory essays in foundation.